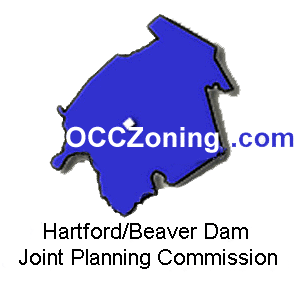|
|
| ||||
|
|
|
660 Residential Districts The purpose of residential districts is to establish and preserve single and multifamily home neighborhoods as desired by large numbers of people free from other uses except those which are both compatible with and convenient to the residents of such a district.
1. Principal Permitted Uses (Back to R1) a. Detached single-family dwellings. 2. Conditionally Permitted Uses (Back to R1) The following uses are special exceptions and require written approval of the Board of Adjustment. The Board may attach certain conditions to its approval which it feels are necessary to preserve and protect the character of the district in which the proposed use would locate. a. Churches, parish houses and other places of worship. b. Public libraries and public schools c. Public parks, noncommercial private recreational areas and other public facilities of a noncommercial nature d. Funeral homes and cemeteries e. Hospitals and clinics for human care, nursing and convalescent homes f. Philanthropic institutions and clubs, except a club which is customarily carried on as a business. g. Noncommercial kennel on the premises of a residence occupied by the owner or tenant as a dwelling. h. Mobile home subdivisions i. Bed and Breakfast Service may be permitted as a Conditional Use in all residential zones. Such permits will be issued under the rules and regulations found in Article IV 430 of this Ordinance. 3. Accessory Uses (Back to R1) Accessory uses and buildings may be permitted only as customarily incidental to any of the permitted and conditionally permitted uses listed above. 4. Development Standard. (Back to R1)
Minimum lot area 10,000 sq. ft.
The two-family residential district is intended to provide for medium population density. Single-family and two-family dwelling units are the principal uses permitted along with the associated uses referred to in Section 661 as being necessary to provide a balanced and attractive residential area. The purpose of this district is the same as that of the R-1, Low Density Residential District except that two-family, detached, dwelling units are permitted. 1. Principal Permitted Uses (Back to R2) a. Detached single-family dwellings b. Detached two-family dwellings 2. Conditionally Permitted Uses (Back to R2) a. Any use conditionally permitted in an R-1 residential district and subject to the requirements thereof as provided in Section 661(2). b. Home occupations such as, but not limited to, professional offices, studios, and/or customary home occupations as follows: The office or studio in the residence of a physician, dentist, artist, lawyer, engineer, teacher (with musical instruction limited to one (1) pupil at a time), architect, realtor and insurance agent, provided that not more than one-half (½) of the area of one (1) floor of the dwellings is devoted to such conditional use, and that not more than one (1) person, not a resident on the premises, is employed, and that no such use shall require structural alterations or involve construction features not customary in dwellings. An indirectly lighted nameplate, not over two (2) square feet in area, attached flat against the building shall be permitted. Other conditional uses may also include customary home occupation of handcraft, dressmaking, and laundering; provided that such occupations shall be conducted exclusively by resident occupants in their place of residence and provided further that not more than one quarter (1/4) of the area of one (1) floor of said residence shall be used for such purpose and that structural alterations or construction involving features not customarily found in dwellings are not required. An indirectly lighted sign of not over two (2) square feet in area and attached flat against the building shall be permitted. Any business conducted as a conditional use must be confined to the interior of the principal building with all merchandise kept inside the building. 3. Accessory Uses (Back to R2) Accessory uses and buildings may be permitted as customarily incidental to any of the principal and conditionally permitted uses listed above. 4. Development Standards (Back to R2)
Minimum lot area 8,000 sq. ft. for
single-family; 10,000
sq. ft. for two-family
dwellings
This residential district provides for medium and high population density. The principal use of land may include two-family residential units to multi-family dwellings. Uses are also permitted on a condition or accessory basis that complement the more intense residential use that is intended in an R-3 district. 1. Principal Permitted Uses (Back to R3) a. Detached single-family dwellings b. Detached two-family dwellings c. Multi-family dwellings including town houses, condominiums, rooming and boarding houses and tourist homes d. Mobile home subdivisions 2. Conditionally Permitted Uses (Back to R3) a. Any use conditionally permitted in an R-1 residential district and subject to the requirements thereof as provided in Section 661(2) b. Private nursery, day school, kindergarten and child 40 care center c. Home occupations including professional offices, studios, and customary home occupations as described in Section 662(2) d. Mobile home park e. Recreational vehicle park 3. Accessory Uses (Back to R3) Accessory uses and buildings may be permitted as customarily incidental to any of the permitted and conditionally permitted uses listed above. 4. Development Standards( Back to R3)
Minimum lot area 7,000 sq. .ft. for
single-family; 9,000
sq. ft. for two-
family; 7,000 sq. ft.
for 1st unit + 4,000
sq. ft. for each addnl.
unit for multi-family
dwellings
|





