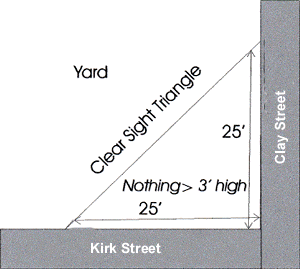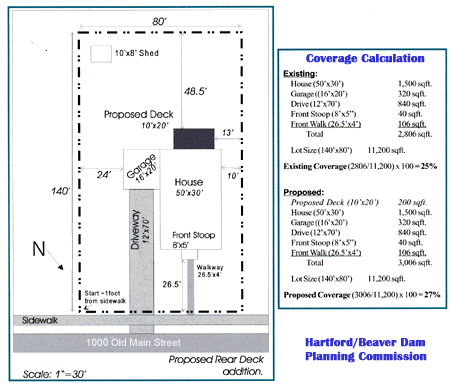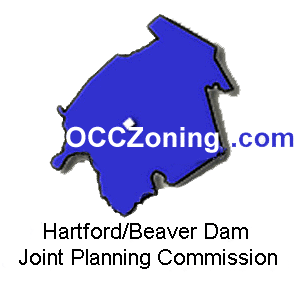|


Hartford/Beaver Dam
is well known
as a community with a good quality of life,
with small and cohesive
neighborhoods. This deserving reputation is due in part to the
Cityís small size, entrepreneurial spirit, civic-minded citizens and activist
government. One of the many factors that makes Hartford/Beaver Dam such a great place to live, work and visit is the communityís
attention to detail, and respect for itís setting, heritage and quality urban design.
Hartford/Beaver Damís Design
Guide strives to protect the cityís unique
qualities and strong sense of place by carrying out citywide development and design objectives.
The purpose of this Design Guide is
to help applicants in preparing projects to be reviewed by the
Hartford/Beaver Dam Planning Commission. Through materials such as this, the
Hartford/Beaver Dam Joint Planning Commission seeks to make
information available well before the final design of a project saving the applicant, and the
cities, time and money.
WHAT IS A SITE PLAN?
A
Site Plan is a birdís eye view of your property as if you
were looking down at it from above. A site plan shows
everything that is on your property now. This includes
the footprint of any buildings (home, garage, storage
shed, decks or patios) and any other improvements
such as driveway, walkways, fences, swimming
pool, etc. on the property. A site plan should also
show any proposed buildings or improvements. Dimensions
should be included for each item, and the drawing
should be done to scale (i.e. 1 inch on the plan is
equal to 30 feet on the ground).
IS A
SITE PLAN REQUIRED?
No,
however, it can be a valuable aid to the Joint Commission when applying for a
zoning permit.
THEN, WHY DO I NEED A SITE
PLAN?
Generally
speaking, a site plan is helpful whenever applying
for a zoning permit. This may include a fence, an
addition to your home, a new deck, or a storage shed. The City uses the site plan to understand
exactly what you wish to do, and to determine
two important design issues: setback and coverage.
This information is important to maintaining, the profiles of the Hartford and Beaver Dam neighborhoods. The site
plan becomes part of the official record and will be attached to your permit.
DEFINITIONS:
Clear
Sight Triangle:
When a property in a
residential district is
located at the intersection
of two streets a
"clear sight triangle" must be maintained at the corner where the two streets come
together. This is so a driver can see around the corner before making the turn. Within this area, there can
be no obstruction higher than 3 feet. This includes 'see throughí fences like chain link or picket. A clear sight triangle
is measured along your property line 25 feet in both directions from the intersection. Connect
the two lines at their farthest point, to create a triangle at the intersection of the two streets.

Corner
lot
If
your lot is on the corner, and has frontage on two streets, you have a "corner lot." This means that you have
two "front yards" for the purposes of calculating your setbacks as
applying to visibility.
Coverage
Refers to the total percentage of hard surface on your property. To calculate
coverage, add up the square footage of all buildings (ground floor only) and other site improvements such
as walkways, driveways and decks; multiply by 100, and then divide by the total square footage of your lot.
Do this for both the existing site and then again for the proposed changes to your property.
Set Back is the distance from the property line to any structure or site improvement. The
front yard setback is typically measured from your side of the sidewalk. If you donít have a sidewalk, the area where it normally would be placed. Each street is a different
width. Contact public works for more information.

|
NOTICE: The Hartford/Beaver Dam Joint Planning Commission
encourages use of this site (www.occzoning.com). We hope you find it helpful and convenient. However
please be aware of the following.
The information presented may not include all recent changes. In the case
of meeting warnings and agendas, note the last-update date, and call the Joint
Planning Commission if you have questions. |
|
Minutes and other documents that may be available from this
site are not
Official copies and also may not include all recent changes. Official copies
can be obtained by contacting the either the Hartford or Beaver Dam City
Hall.
Zoning information and related resources contained
herein provide preliminary
answers to basic zoning questions, but does not provide a full review
under the Hartford/Beaver Dam Joint Planning ordinance. While, many zoning
questions can be answered with a phone call to the Joint Planning Commission, most zoning and building permit permit applicants, or their representatives,
should plan on visiting the Hartford/Beaver Dam Joint Planning Commission office to get proper and complete review of their
application. |
|

