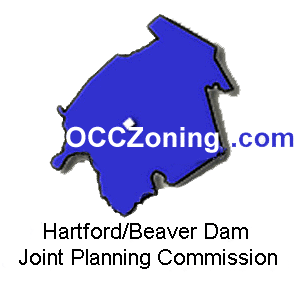|
650 Agricultural Districts
The intent of the Agricultural District is to preserve, promote and protect the rural character of the land, including agricultural uses, significant natural features, wooded areas, the water courses, and to minimize erosion of soil, siltation,
and pollution of streams and lakes.
651 Farm-Oriented Agricultural District (A-1)
The purpose of A-1 districts is to maintain the agricultural endeavors within the incorporated areas of Ohio County, until such land is ready and available for urban development.
1. Principal Permitted Uses
a. Land used exclusively for agricultural, farming, dairying, stock raising
b. Horticultural services
c. Hunting, trapping, wildlife refuge, forestry
d. Single family detached dwellings occupied by the owner or operator of the farm.
e. Churches & cemeteries
Top
2. Conditionally Permitted Uses
a. Non-profit or private facilities, such as schools, churches, cemeteries, libraries, parks
b. Hospitals, nursing homes, convalescent homes, rest homes, orphanages, rehabilitation homes
c. State approved sewage disposal plants
d. Airports and/or landing strips
e. Veterinarian clinics
f. Wireless transmitting stations
g. Municipal, county, state, and federal buildings
h. Agricultural home occupations
i. Recreational facilities, including playgrounds, golf courses, country clubs, sportsman's farms, riding stables, fishing lakes and private clubs
Top
3. Permitted Accessory Uses
a. Accessory uses in connection with agriculture, farming, dairying, stock raising or similar uses, such as tenant homes and single-family dwellings, for occupancy by full-time employees of the farm operation, agriculture structures, stables, and parking areas
b. Roadside stands offering for sale only agricultural products grown on the premises
c. Keeping of roomers or boarders by a resident family
d. Swimming pools and tennis courts for private use
e. Horse training track
Top
Minimum lot area-5 acres
Minimum width at building line-250'
Minimum road frontage-100'
Minimum front yard-75' from roadway
pavement or public R-O-W
Minimum side yard (each side)-20'
Minimum rear yard-25'
Maximum building height 36' or 3 stories
Signs See Article XI
Parking See Article X
Top

NOTICE: The Hartford/Beaver Dam Joint Planning Commission
encourages use of this site (www.occzoning.com). We hope you find it helpful and convenient. However
please be aware of the following.
The information presented may not include all recent changes. In the case
of meeting warnings and agendas, note the last-update date, and call the Joint
Planning Commission if you have questions. |
|
Minutes and other documents that may be available from this
site are not
Official copies and also may not include all recent changes. Official copies
can be obtained by contacting the either the Hartford or Beaver Dam City
Hall.
Zoning information and related resources contained
herein provide preliminary
answers to basic zoning questions, but does not provide a full review
under the Hartford/Beaver Dam Joint Planning ordinance. While, many zoning
questions can be answered with a phone call to the Joint Planning Commission, most zoning and building permit permit applicants, or their representatives,
should plan on visiting the Hartford/Beaver Dam Joint Planning Commission office to get proper and complete review of their
application. |
|



